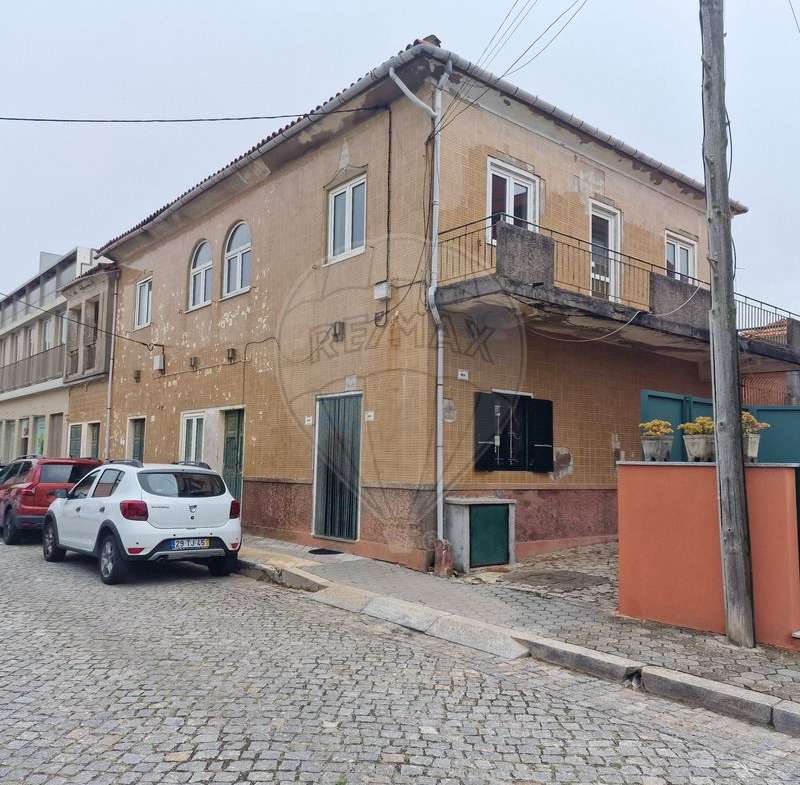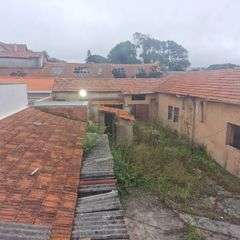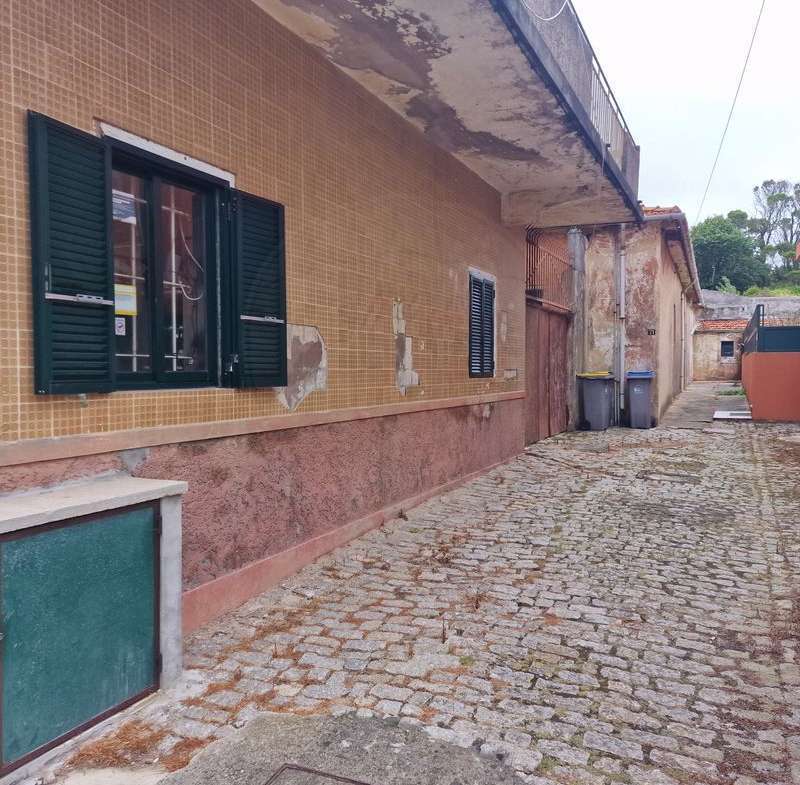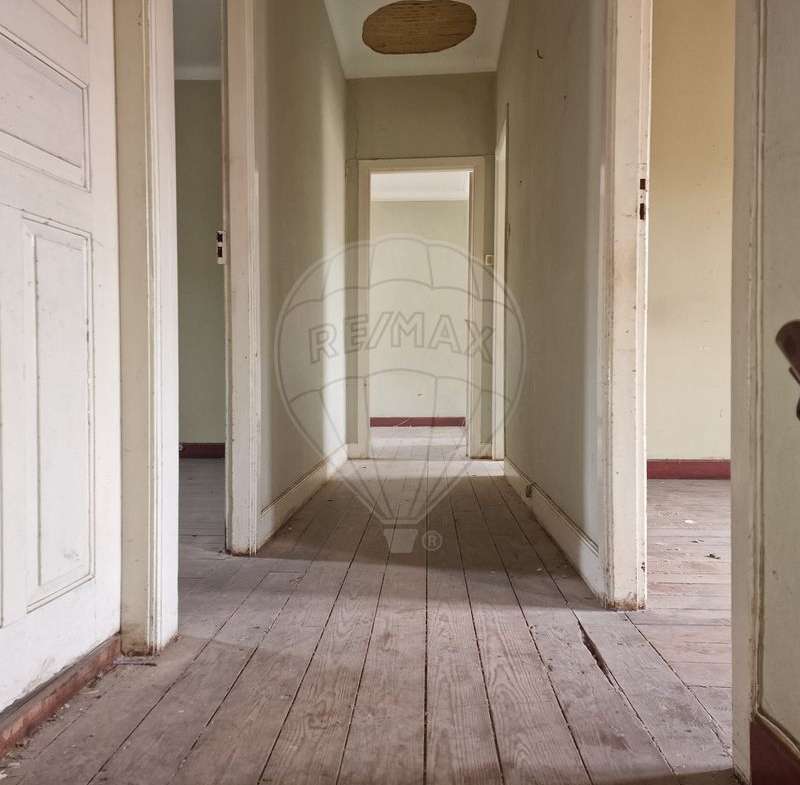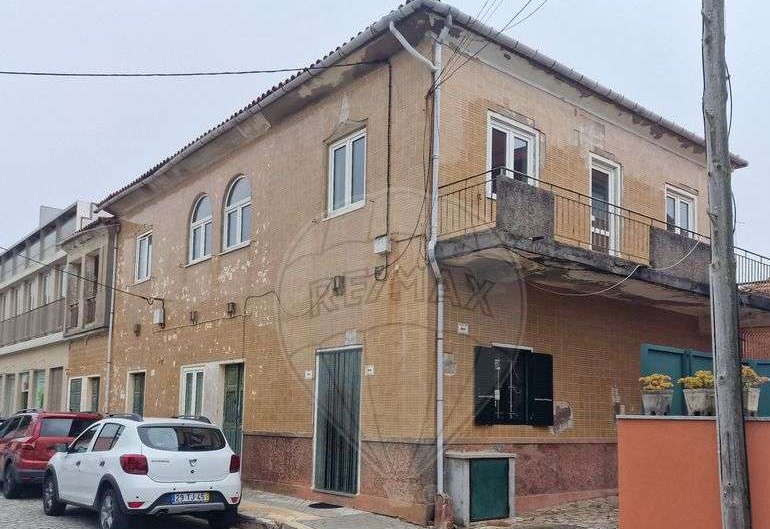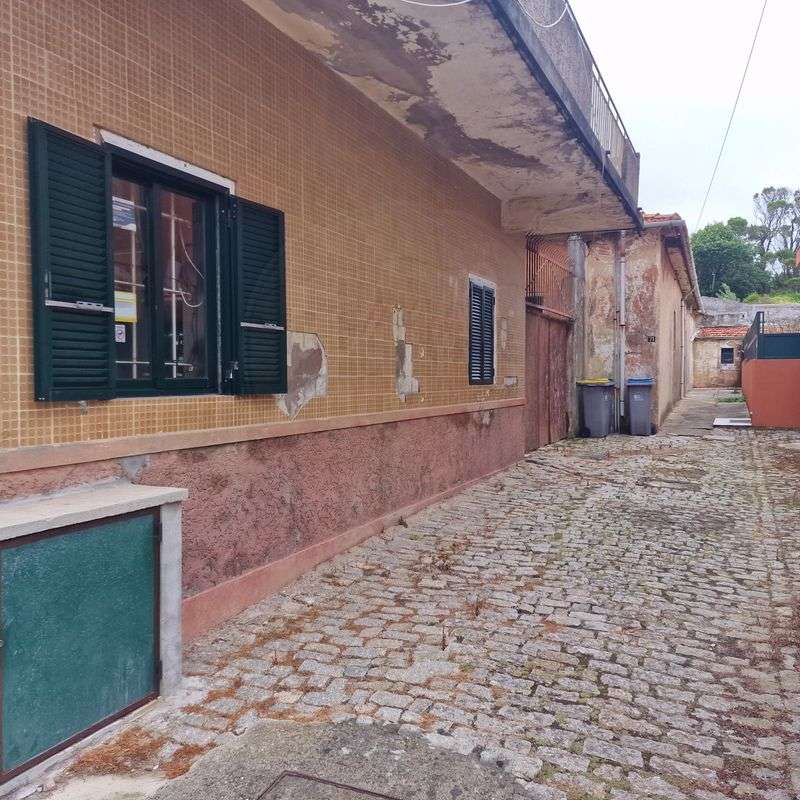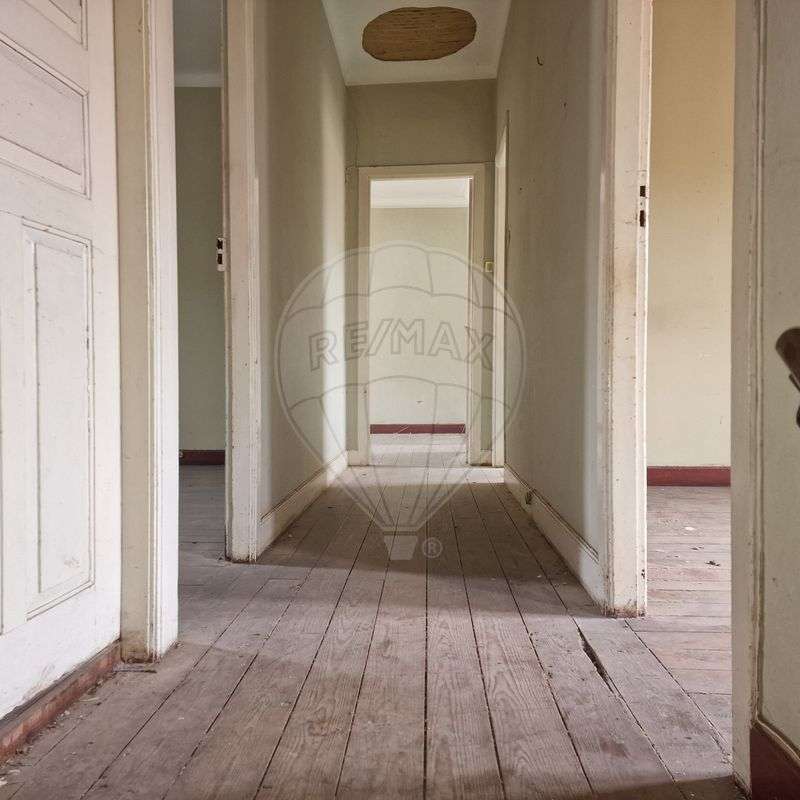Investment Property for Reconstruction in Granja – AL License
Featured
Buy
AL License
PIP Approved
Investment Property for Reconstruction in Granja – AL License
Gaia Overview
- Buildings
- 4
- 10
- 1
- 459
- 658.47
- 1984
- 21632
Address
Open Google Maps- Address Rua Padre Pinho Nunes, Aguda, Arcozelo, Vila Nova de Gaia, Porto, 4410-447, Portugal
- City Gaia
- Zip code 4410-447
- Area Arcozelo
Description
PROPERTY FOR RECONSTRUCTION OR REQUALIFICATION
House located 100 meters from the beach at Praia da Granja, Vila Nova de Gaia.
This property is intended for reconstruction for private housing or for the construction of 7 apartments with T1 and T2 typologies.
The apartments are distributed over 3 floors with a ceiling height of 9.5 meters, having a gross construction area of:
- Floor 0 – 244.75 m²
- Floor 1 – 223.42 m²
- Floor 2 – 110.87 m²
The project is in the approval phase at the Vila Nova de Gaia City Hall.
The total land area is 720 m², with a permeable area of 352.39 m².
Details
- Gross Private Area: 317 m²
- Gross Area: 459 m²
- Total Lot Area: —
- Useful Area: 301 m²
- Bedrooms: 10
- Year of Construction: 1984
- Floor: —
- WCs: 4
- Elevator: No
- Parking: No
Energy Details
- Energy Efficiency: NC
Building Plans:
| Area Table | |
|---|---|
| Total Land Area | 658.47 m² |
| Total Land Area Given to Public Domain | 0 m² |
| Building Footprint Area | 287.56 m² |
| Total Impermeable Area | 305.73 m² (46.44%) |
| Permeable Area | 352.39 m² (53.54%) |
| Gross Construction Area | (Excluding balconies and terraces) |
| Floor 0 | 244.75 m² |
| Floor 1 | 223.42 m² |
| Floor 2 | 110.87 m² |
| Total | 579.04 m² |
| Height | 9.95 m |
| Number of Floors | 3 |
| Number of Parking Spaces | 8 |
Planned Area by typology:
| Area by Typology | ||||
|---|---|---|---|---|
| Floor | Typology | Gross Private Area | Balcony and/or Courtyard Area | Total Gross Area |
| Floor 0 | ||||
| T2 | 90.20 m² | 35.10 m² | 125.30 m² | |
| T1 | 48.80 m² | 10.35 m² | 59.15 m² | |
| T1 | 52.70 m² | 18.00 m² | 70.70 m² | |
| Floor 1 | ||||
| T2 | 97.65 m² | 32.72 m² | 130.37 m² | |
| T1 | 45.70 m² | 6.60 m² | 52.30 m² | |
| T1 | 45.70 m² | 20.34 m² | 66.04 m² | |
| Floor 2 | ||||
| T2 | 85.13 m² | 116.31 m² | 201.44 m² | |
| Total | 466.88 m² | 239.42 m² | 706.30 m² |
Property documents
foto1
foto2
foto3
Alçados
Cortes
Piso 0
Piso 1
Piso 2
Details
Updated on August 4, 2024 at 7:41 am- Property ID: 21632
- Price:
- 450000
- Property Size: 459 m²
- Lot Size: 658.47 m²
- Bedrooms: 4
- Bathrooms: 10
- Parking: 1
- Year Built: 1984
- Property Type: Buildings
- Property Condition: Buy
Energy Class
- Energy Class: NA
- Global Energy Performance Index:
- A+
- A
- B
- C
- D
- E
- F
- G
- H
- | Department of Energy NANA
Mortgage Calculator
Monthly
- Down Payment
- Loan Amount
- Monthly Mortgage Payment
- Property Tax
Contact Information
View listings
Disclaimer: Analysis content is presented 'as is' and should not be considered financial or legal advice. While we strive to provide accurate information, the sheer volume of data makes individual review impossible. Content on the site undergoes AI review and may contain errors. Additionally, certain content on this website is generated using AI technology. Users should verify information independently with owners, brokers, lawyers and accountants when making important and financial decisions.
